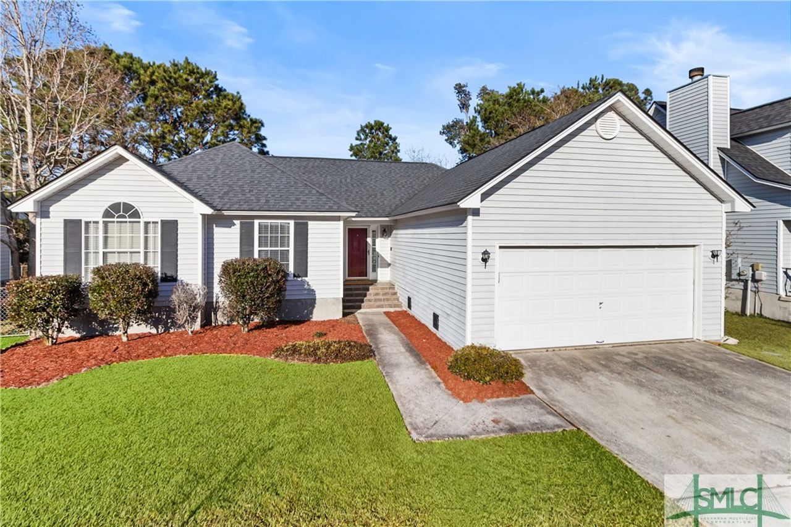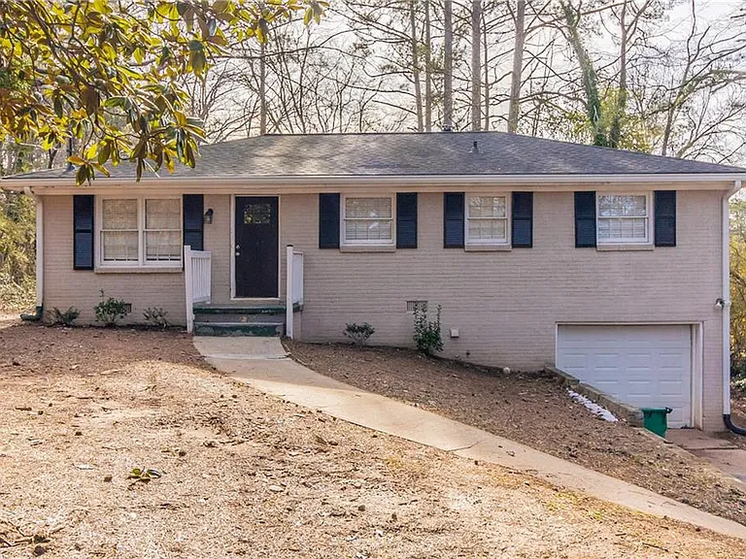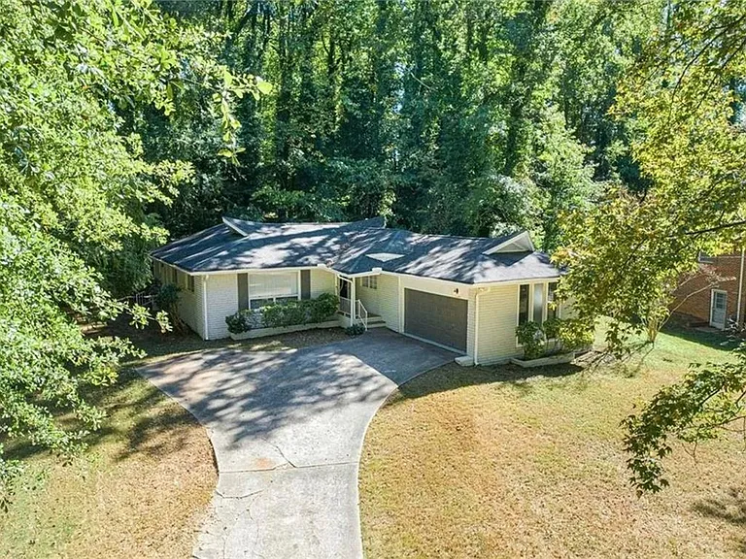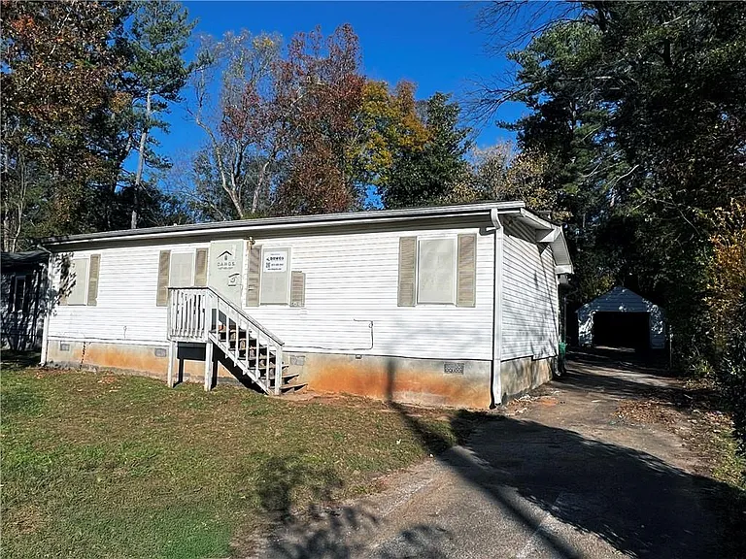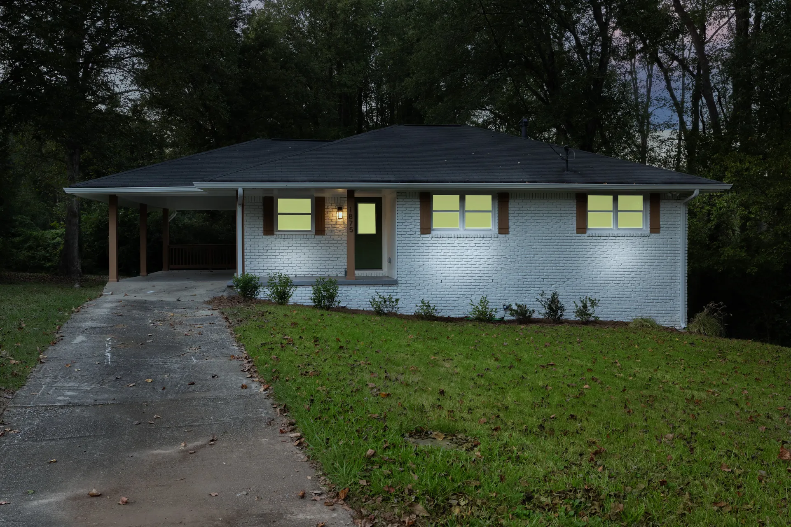
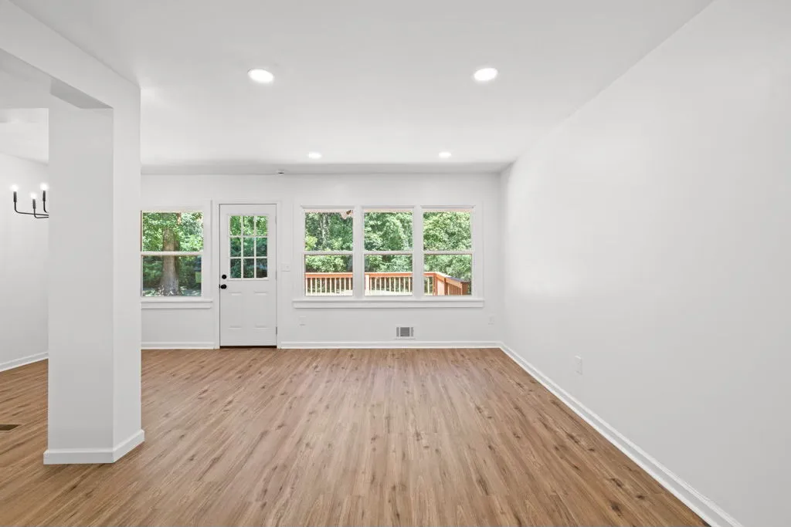
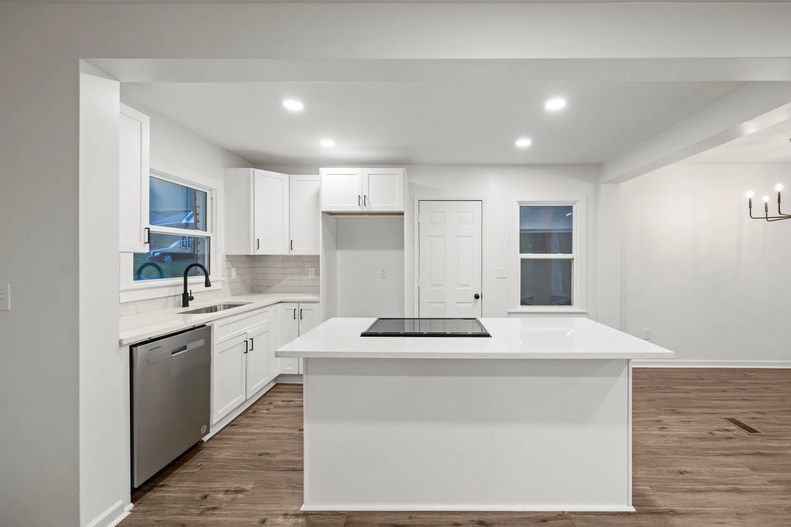
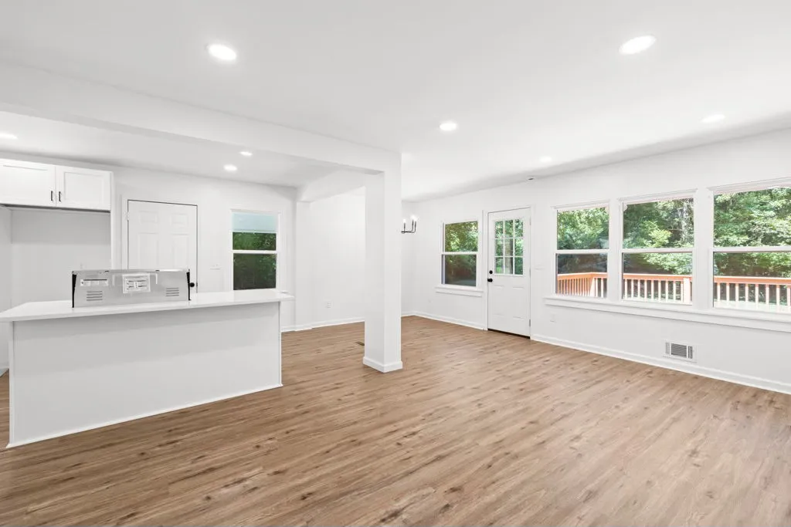
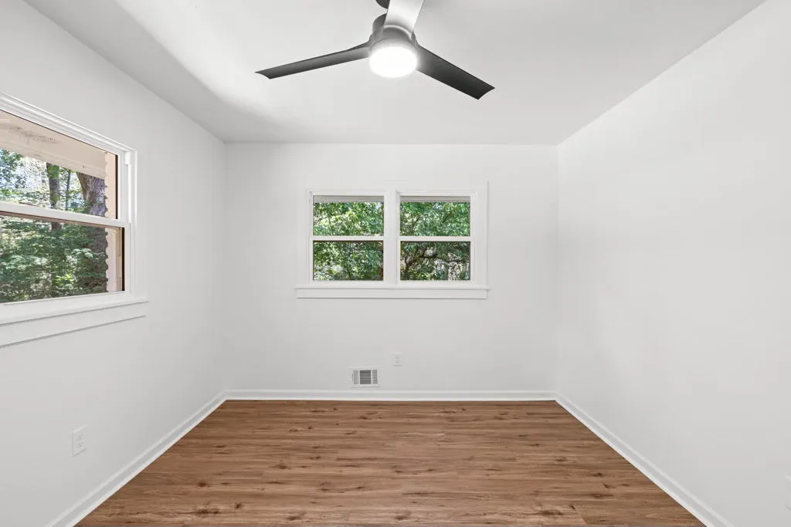
$375,000
1875 Creekside Ct, Decatur, GA 30032
3 Beds | 2 Baths | 1,685 sqft
CLOSING COSTS COVERED BY SELLER! Welcome home to this beautifully updated ranch, perfectly situated for easy access to East Lake, East Atlanta Village, Decatur, and all the local amenities including Kirkwood! This charming residence features a freshly painted exterior, interior, a new roof, all new windows, all new deck you name it it's TURN KEY READY! Step inside to an open floor plan where the elegant kitchen steals the show. With new cabinets, a sleek granite countertop, and stainless steel appliances, cooking and entertaining are a joy. Guests can gather around the breakfast bar and watch you whip up culinary creations. The home boasts stunning new LVP floors throughout and a spacious primary bedroom with a luxurious bathroom. The primary bath includes a custom-tiled walk-in shower with a frameless glass enclosure. Two additional generously-sized bedrooms share a stylish hallway bathroom, complete with a new vanity, custom tiled tub/shower, and tasteful tiles. FULL UNFINISHED BASEMENT THAT HAS ALEADY BEEN GUTTED AND READY FOR YOU TO CREATE YOUR VISION. Located near a top-rated country club with a premier golf course and a range of other amenities, this home offers great value and an unbeatable location.
Map
1875 Creekside Ct, Decatur, GA 30032
Interior Features
-
Bedrooms
- 3 Bedrooms
-
Bathrooms
- 2 Bathrooms
-
Primary Bedroom Features
- Master on Main
-
Bedroom Features
- Master on Main
-
Primary Bathroom Features
- Skylights
-
Dining Room Features
- Open Concept
-
Kitchen Features
- Breakfast Room
- Cabinets White
- Eat-in Kitchen
-
Heating
- Central
- Forced Air
-
Cooling
- Central Air
-
Appliances Included
- Dishwasher
- Disposal
- Electric Cooktop
- Microwave
-
Laundry
- In Basement
-
Interior Features
- High Ceilings 9 ft Main
-
Flooring
- Laminate
-
Windows
- Double Pane Windows
- Insulated Windows
-
Basement
- Bath/Stubbed
- Crawl Space
- Full
- Unfinished
-
Total Interior Livable Area
- 1,685 sqft
-
Finished Area Above Ground
- 1,685
Exterior/Building Features
-
Parking Total Spaces
- 2 Parking
-
Parking Features
- Carport
-
Carport Spaces
- 2 Carports
-
Patio & Porch
- Deck
- Front Porch
- Rear Porch
-
Exterior Features
- Balcony
-
Pool Features
- None
-
Spa Features
- None
-
Fencing
- Back Yard
-
View
- Yes
Additional Information
-
Lot Size
- 0.70 Acres
-
Lot Features
- Cul-De-Sac
-
Additional Structures
- None
-
Parcel Number
- 15 168 03 112
-
Special Conditions
- Standard
-
Other Equipment
- None
-
Horse Amenities
- None
-
Home Type
- SingleFamily
-
Architectural Style
- Ranch
-
Property Subtype
- Single Family Residence
- Residential
-
Materials
- Brick 4 Sides
-
Foundation
- See Remarks
-
Roof
- Shingle
Jenny Peterson
Mobile number
530.990.5366
jennyperterson@gmail.com


